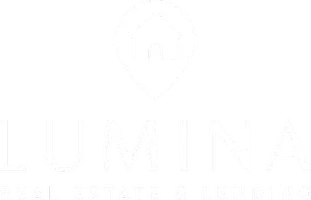$1,000,000
For more information regarding the value of a property, please contact us for a free consultation.
17142 Tuba ST Northridge, CA 91325
3 Beds
2 Baths
1,544 SqFt
Key Details
Sold Price $1,000,000
Property Type Single Family Home
Sub Type Single Family Residence
Listing Status Sold
Purchase Type For Sale
Square Footage 1,544 sqft
Price per Sqft $647
MLS Listing ID SR25185021
Sold Date 10/02/25
Bedrooms 3
Full Baths 2
HOA Y/N No
Year Built 1957
Lot Size 10,837 Sqft
Property Sub-Type Single Family Residence
Property Description
*** Charming Northridge Home with Pool & ADU Potential ***
Welcome to this lovingly maintained residence, cherished by the same family for the past 47 years. Nestled on a generous 10,834 sq. ft. corner lot in a sought-after Northridge neighborhood, this home offers timeless character and endless possibilities.
Step inside to a flowing 1,544 sq. ft. floor plan highlighted by an inviting mix of bamboo, hardwood, and plush carpet flooring. The spacious living room is filled with natural light from custom French doors and features a striking floor-to-ceiling brick fireplace with raised hearth—perfect for gatherings.
The kitchen provides ample cabinetry, generous counter space, and a lighted ceiling fan, seamlessly connecting to the dining area. A cozy den/office and a conveniently located laundry room with backyard access add to the home's functionality.
There are 3 comfortable bedrooms, each with ceiling fans, plus 2¼ bathrooms—including a well-placed pool bath for easy outdoor entertaining.
Upgrades include dual-pane windows, copper plumbing, and a 2-year-old central air & heat system, ensuring efficiency and year-round comfort.
The private backyard is designed for relaxation and fun, featuring a covered patio, lush lawn, privacy fencing, and a sparkling re-plastered pool. With a side entrance, the attached 2-car garage is a great candidate for a JR. ADU conversion, and the expansive yard offers space for an additional ADU.
Located near award-winning schools—including Granada Hills Charter High School—as well as shopping, dining, and easy freeway access (118 & 405), this home combines convenience, comfort, and potential.
Call today to schedule your private showing!
Location
State CA
County Los Angeles
Area Nr - Northridge
Zoning LARE11
Rooms
Main Level Bedrooms 1
Interior
Interior Features Ceiling Fan(s), Separate/Formal Dining Room, Pantry, All Bedrooms Down, Bedroom on Main Level, Main Level Primary
Heating Central
Cooling Central Air
Flooring Bamboo, Carpet, Laminate, Wood
Fireplaces Type Gas, Living Room
Fireplace Yes
Appliance Gas Oven, Gas Range, Gas Water Heater
Laundry Laundry Room
Exterior
Parking Features Garage, Off Street, On Street
Garage Spaces 2.0
Carport Spaces 2
Garage Description 2.0
Pool Private
Community Features Sidewalks
Utilities Available Electricity Available
View Y/N Yes
View Neighborhood
Roof Type Composition
Total Parking Spaces 4
Private Pool Yes
Building
Lot Description 0-1 Unit/Acre, Corner Lot, Front Yard, Garden, Sprinkler System
Faces North
Story 1
Entry Level One
Sewer Public Sewer
Water Public
Level or Stories One
New Construction No
Schools
School District Los Angeles Unified
Others
Senior Community No
Tax ID 2694003021
Acceptable Financing Cash, Conventional, FHA, VA Loan
Listing Terms Cash, Conventional, FHA, VA Loan
Financing Conventional
Special Listing Condition Standard
Read Less
Want to know what your home might be worth? Contact us for a FREE valuation!

Our team is ready to help you sell your home for the highest possible price ASAP

Bought with Anahit Iskanian NextHome Grandview






